Find out how much your design and planning package will cost on our
Home Extension & Loft Conversion Design
Home Extension & Loft Conversion Design in the North West
Living in the North West and looking for help planning a loft conversion, refurbishment or home extension design?
Our team of home extension planners in Manchester is perfectly positioned to help. Our experienced team can work with you to create in-depth blueprints, floorplans, and building regulations drawings for a range of home extensions, house refurbishment, and loft conversion designs.
Pricing and expenses for home extensions can be difficult to identify, which is why we’ve designed an exclusive design and planning calculator to calculate the total cost of your design and planning package.
Design & Planning Calculator
Home Extension Plans
FC Extensions specialise in helping homeowners throughout the North West by designing and planning various home building projects.
Our architectural services are wide-ranging and include planning drawing services for those wishing to extend their home. If you live in Greater Manchester or Cheshire and you need home extension planning services, our team can assist you.
Our extension design services include side extension designs, single-storey and double-storey extension designs, and rear extension designs.
Types of Extensions
Creating more space for your home can be complicated if you’re unsure where to start. Home extensions is the perfect solution to build more space for your home, and there are several types of extensions you should consider when thinking about extending your house space.
Wrap-Around Extensions
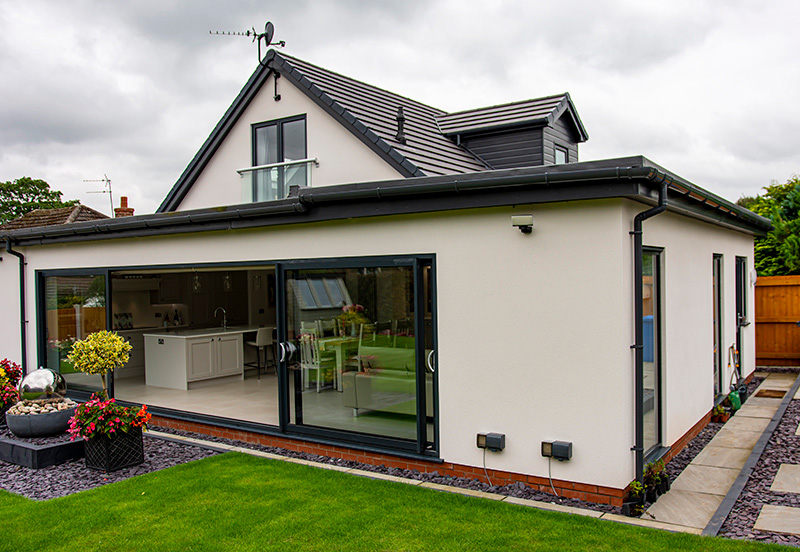
Consider wrap around extensions when thinking about creating huge open space plans to suit your home in the North West. Wrap-around extensions can apply to your living space and is essentially a hybrid of side and rear extensions that form an “L” shape at the back of your property. Overall, wrap-around extensions add to the rear of your home, creating better spacing options for your home.
Side Return Extensions
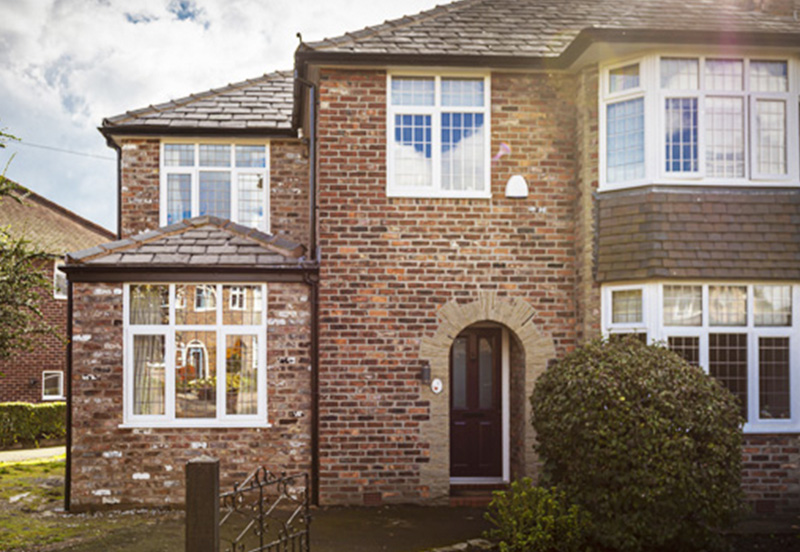
Side return extensions utilize the alleyway or path down the side of your home, a space where bins, bikes and outdoor equipment are usually placed. This type of extension runs the length of the room, allowing you to have a transformative effect on your interior without the need for planning permission.
Rear Extensions
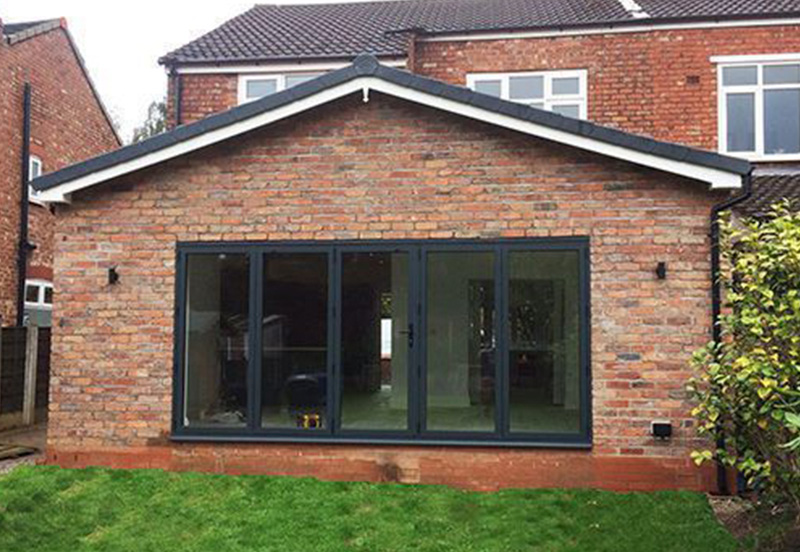
Like a wrap-around extension, a rear extension is placed at the back of your home which then extends to your backdoor space or patio area. This is an option if you want a larger open living space plan that blends both the indoor and outdoor areas of your home. You can opt for a large or small rear extension, but larger living extension space plans will commonly need planning permission.
Dormer Extensions
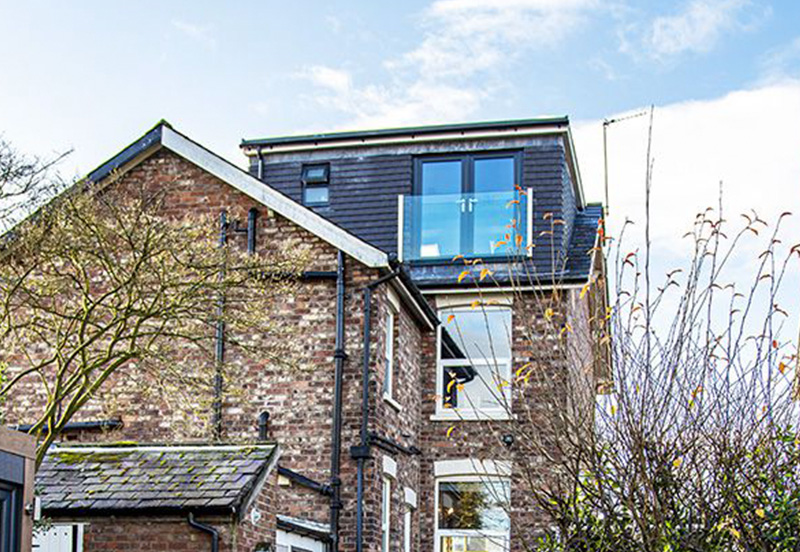
Dormer extensions target your home’s attic space. An attic will typically have spare parts, stored items or items that are no longer being used by the occupant. Dormer extensions can help you utilize this space by removing the pitch of the roof and creating a flat roof that’s in line with the top of the current pitch. This will leave you with an exciting squared-off box space that’s perfect for more bedrooms or additional rooms with other forms of use (this could be a workspace, a music room, or an art room!).
Have an extension idea you want to develop?
Get in touch with FC Extensions today to discuss your options.
Loft Conversion Plans
Looking for help with a loft conversion design? Manchester-based home planners and builders, FC Extensions, provide a range of home design services in the North West.
We provide services throughout Greater Manchester and Cheshire and have worked on a variety of projects. Whether it's a dormer loft conversion in Salford or a mansard conversion in Altrincham, we will provide the best quality planning drawings to begin your conversion project.
We have vast experience with loft conversion plans in Manchester. Our team work closely with you to ensure we get our architectural drawings just right so that the finished project will be everything you've hoped for.
Get in contact with us by calling 01625 885 030 if you want to find out more about our loft conversion planning services or use our loft conversion cost calculator to find out an estimate of how much your desired conversion will cost to build.
Types of Loft Conversions
Like home extension plans, there are a variety of loft conversions available for you to choose from. Your choice will often be determined by factors such as your house’s age, type, and budget. We broke down examples of different types of loft conversions for inspiration.
Roof Light Conversion
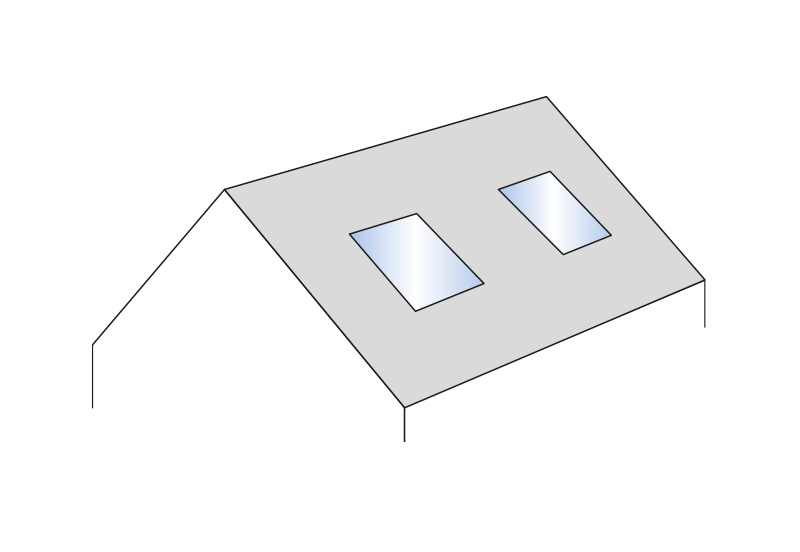
Roof light conversions add new, flavourful features to your roof space. It’s a case of adding features such as skylight windows, a new floor or a staircase to make your existing roof line more habitable. This is an advantageous conversion choice as it allows you to add more space by utilising what space you already have, such as your roofline.
Hip-to-Gable Conversion
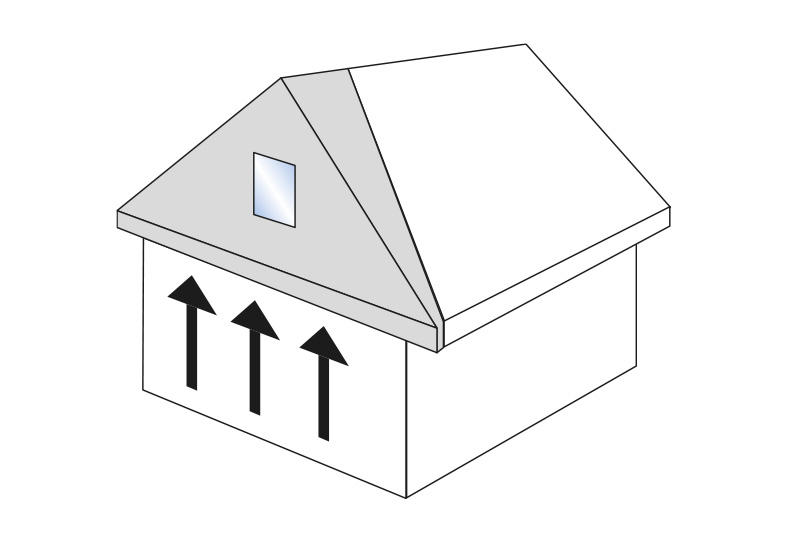
This type of loft conversion works by extending the angled “hip” roof at the side of your property outwards. This creates a vertical “gable” wall that adds an internal loft space, maximising the internal head height of your roof, and creating a more spacious, favourable double hip-to-gable extension.
Mansard Conversion
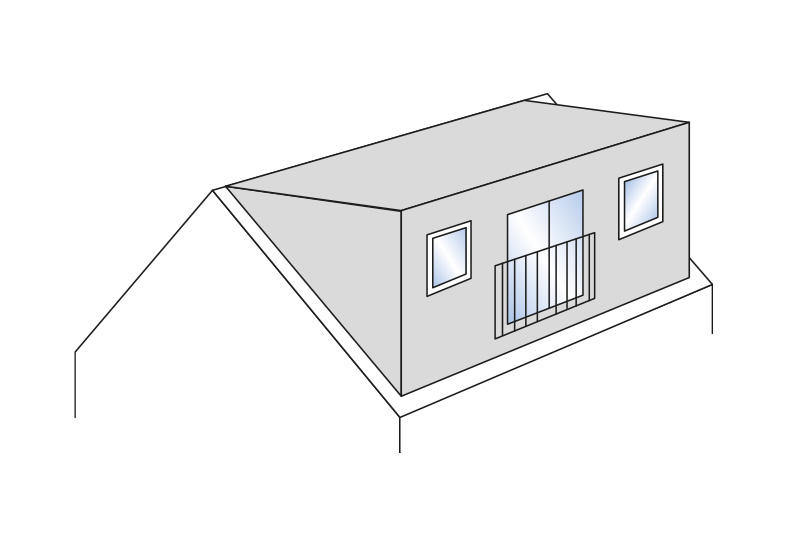
Mansard conversions run along the whole length of your roof, altering the angle of the roof slope and making it vertical, similar to hip-to-gable conversion. This option creates a significant amount of extra space for you to use as you please.
Unsure whether you want an extension or conversion?
Talk to our friendly team today for a quick consultation call.
Frequently asked Questions, click to Read More
What areas do you cover?
Our services span the entirety of the North West, including Cheshire and Greater Manchester.
Areas we cover include:
- Manchester city centre
- South Manchester: including Didsbury, Chorlton, Burnage, Withington, Fallowfield, and Wythenshawe
- The city of Salford and surrounding areas, including Eccles, Little Hulton, Clifton, Pendlebury, Monton, Cadishead, Worsley, Walkden, Patricroft
- Stockport: Bredbury, Bramhall, Gatley, Hazel Grove, Cheadle, Marple and Romiley Woodley
- Bury: Prestwich, Toggington, Ramsbottom, Radcliffe, and Whitefield Extension
- Trafford and Stretford -- including Altrincham, Timperley, Bowden, Hale, Sale, Urmston and Partington
- Other cities in and around the North West of the UK, including Oldham, Rochdale, Bolton, Warrington and Wigan
Find out more about our home planning in Cheshire, Lancashire and beyond by calling us on 01625 885 030.
What do your architectural services include?
We provide a range of architectural services, which we tailor around individual homeowners to ensure we are meeting your exact needs.
If you need an architect in Manchester, our team of experienced home planners can help. As part of our architectural services, our team will:
- Conduct a one-to-one meeting with you where we will discuss your plans, aims, budget and timeframe
- Apply local planning policies using our knowledge of North West planning and building regulations to
- Take considerations into planning permission, if applicable to the size and scale of your building project
- Create detailed blueprints and floorplans to be presented to your local authority in a planning permission application and/or used by builders to inform the new build
- Conduct ongoing site visits where appropriate, where we will assess the area and property to inform our planning and building estimates
- Ensure every stage of the planning process is conducted methodically and carefully, to achieve the best final results
Our experienced team will work closely with you to ensure all your needs are met, and will work carefully through the design process so that every area of the planning stage is completed to the highest quality. Call on on 01625 885 030 to find out more about our planning drawings in Manchester and the North West.
What size extension can I build without planning permission?
There has been a recent dampening of permitted developments, meaning that homeowners are now able to add extensions up to six metres (or eight metres) if their home is detached.
For all other types of homes, homeowners can extend up to six metres under the new rules.
Is it cheaper to build your extension?
It is cheaper to build your extensions, but it can be difficult to execute the entirety of the extension. An ideal way to do this would be to plan your extension, find the cost using our design and planning calculator, and call us for additional help on what to do next.
What is the average cost of a loft conversion?
This will depend on the type of loft conversion you want to implement in your home. For example, a dormer conversion can take up to 6 weeks and can cost around £45,000 depending on the size of your home.
You can get an estimated cost for your wanted loft conversion using our dedicated loft conversion calculator.
How do I get planning permission in Manchester?
Generally speaking, you need planning permission if your conversion or home extension plans involve building something which is taller than 4 metres in height, or longer than 3 metres. Anything more than a single storey tends to need neighbour and/or planning permission.
You can apply for planning permission through your local authority. If you live in the North West, this will change depending on what your local council is. For example, if you live in central or South Manchester this will be Manchester City Council. Likewise, if you live in the city of Salford, or the city of Bolton for instance, you will need to apply through your respective councils. If you are unsure, you can find out who should apply for planning permission with by looking at which council you pay your council tax to.
The application process for planning permission can be straightforward to complex, depending on several different factors. For instance, if your house extension plan may be likely to drastically clash with the look of other homes on your street, the build may take longer to approve. This can be the case if you live in a traditional house and many of your neighbour's homes are also traditional, and you wish to build a noticeably modern extension.
A huge part of being given planning permission by your local authority is to do with having quality designs and planning drawings. Manchester city council, as well as other North West councils responsible for giving building control permission, will look for well-planned, detailed architect plans before making their decision to grant or deny.
At FC extensions, we consider the need for planning permission and potential applications and ensure our drawings and floorplans are highly accurate and detailed. This gives you the highest possible chance of having your home designs accepted.
What is the cost of architect plans for extensions in Manchester?
Architects in Manchester and the surrounding areas tend to charge anything between 5 and 12% of the total building cost to create a blueprint for an extension or refurbishment design. The amount you pay depends on the quality of their work.
Can I design my own extension?
If you want to have the creative freedom of your home extension project, you can design your own extension. An architectural drawing will be needed for your new extensions, however, to deliver a full planning application, which ensures a professional process for your new extensions.
Who can help design an extension?
Architects and home planners are the ideal sources to design an extension. Luckily, our team of home extension planners in Manchester are perfectly experienced and positioned to help you craft your ideal extension project.
Our design and planning services can help you bridge the gap between designing the building your project.
Can I draw my own loft conversion plans?
Like home extensions, it’s possible for you to draw your own loft conversion plans. But, it is highly recommended that you use a professional to outline your dream conversion blueprint to ensure your plan is both effective and brings an ideal amount of space and style to your home.
From start to finish the service from First Choice Extensions has been excellent and really professional. We had a dormer loft conversion done in what was a smaller size loft. They helped us with drawings to maximise space and created a stunning spacious loft area with an en-suite bathroom. Any snags were quickly quickly rectified with no fuss. The build itself was made significantly less intrusive by the creative way they accessed the loft space via scaffolding for the majority of the works. We have no hesitation in recommending them.
I would recommend First Choice Extensions. We had, what turned out to be, a complicated renovation of our 1899 semi-detached house. The project was to create a utility room off the hallway into a reception room and to take out and replace the kitchen. We also had a new cylinder based boiler/heating system installed. The kitchen involved the removal of a chimney breast, the removal of the existing door and window and replaced with a bi-folding door. We also ended up having the floor taken out and replaced to ensure it was at the same level as the rest of the house. Underfloor heating was installed, new kitchen units from AS Kitchens and a feature brick slip wall. First Choice were able to meet all of the requirements and challenges discovered on the way. When we get around to it, we are hoping to use First Choice again for our loft conversion.
We have been delighted with the work from First Choice Extensions. There has been excellent communication and the team has cultivated a level of trust over the project that put us at ease. We particularly liked the transparency in the planning stage, where Tony gave us plenty of time to understand our designs and over the following weeks he was very patient, answering all our questions until we felt comfortable to commit. We didn’t feel rushed or pressured at any stage. During work the whole team was friendly and professional, they were also understanding of our son’s sensory needs and were thoughtful in letting us know when particularly noisy things were about to happen. They even brought him a pair of ear defenders which was a very nice touch. The work has been to a high standard and the team have been focused on making sure the final finish is excellent and that we are happy. When small issues have cropped up they have reassured us that everything will get sorted and they have delivered on that promise completely. We are grateful for the attention to detail and customer focus and we are really happy with our new family space. We would not hesitate to recommend them.
We chose First Choice as wanted our extension managed by just the one contact rather than us having to source lots of suppliers - it was important to us to have someone project manage the whole thing - both having busy jobs and working full time we didn’t have the time to arrange all the different elements that comes with having an extension. FCE provided lots of advice at quote stage and was prompt with the turnaround of quote and always on the other end of the phone before and all throughout the works taking place. We were happy with the price and knew we were in good hands. We now have the large kitchen and dining area we always wanted and are thrilled with the outcome; we love it! Thank you, First Choice Extensions.
Our build was finished on time (would had been early if it were not for Corona virus!), Very polite staff and nothing was a problem! I would highly recommend FCE and the team to anyone.
When we knew we wanted to have the work done (extension on the back of the house to open-up a larger Kitchen Diner), we did not really know where to start. We gave Tony a call on our friend’s recommendation, and I am glad we did! From start to finish, Tony and his team were brilliant. It is pretty daunting having building work done but First Choice Extensions made sure it was a smooth as it could be. Communication was first class; completions were on time and if there were ever any issues, they were always quick to respond and rectify. Using First Choice Extensions network, we were able to pretty much kit out the entire build and the team were always accommodating with other trades when on site. The attention to detail on finish is second to none! When it comes to after sales service, I have been blown away. Tony always picks up the phone, and no matter how big or small the issue, will be over to take a look. I can’t recommend these guys enough!
Further to my five star review of First Choice Extensions I would like to say how delighted we are with our new home. It has the real wow factor we were hoping for and we are so pleased we chose First Choice Extensions for our project. The renovation was delivered on time and within budget. The FCE team was very transparent with both costs and timescales and his communication was excellent. He was always at the end of the phone if we had a query and always came up with a solution for any problems we encountered.
We needed a single storey extension and were recommended First Choice Extensions by friends. They helped us with ideas prior to planning and the price was reasonable. The workforce were friendly, honest and easy to have around. We would certainly be happy to recommend the FCE team.
What we loved about First Choice Extensions was their transparency, they are very detailed in providing schedules of work, realistic time scales, and very well detailed costs. We are very happy with the finished work, our home is absolutely gorgeous, many thanks to the First Choice Extensions team.
Excellent work done by First Choice Extensions and the team. We ended up going for a loft conversion and an amazing job was done. Highly recommend FCE for their professionalism and help throughout the process.
As First Choice Extensions were very competitively priced and recommended by friends, I used them to do a loft conversion and re-modelling the downstairs of my bungalow. All works were completed to a high standard and on schedule. I would definitely recommend them.
Great service. I would highly recommend them and all ready have. First Choice are easy to contact and to talk to, friendly, extremely helpful, clean, tidy and efficient. Great service competitive cost.
One Word, Fantastic. Always there on time, work perfect, reliable. All the guys are friendly and helpful, pricing is competitive. Would definitely recommend them.
Really great service, price and workmanship. A pleasure to deal with.
So pleased we used them twice! First Choice Extensions designed and constructed our loft conversion and subsequently our kitchen extension. They were on time, on budget and we we're delighted with their work on both projects. FCE were responsive, personable and trustworthy.
Garden wall and gate. Came at short notice when I was let down by a 3rd party. Can’t recommend more highly.
